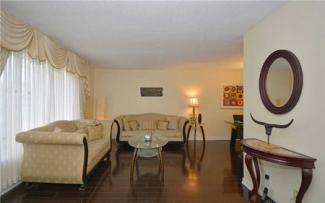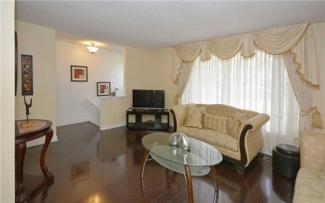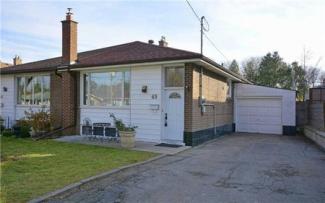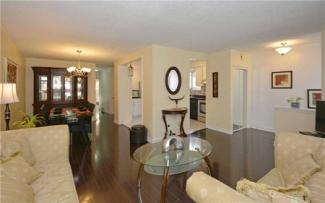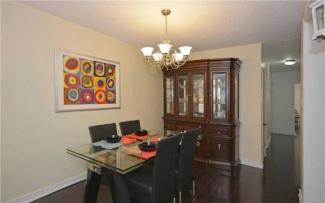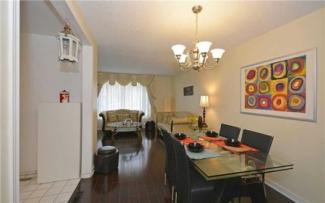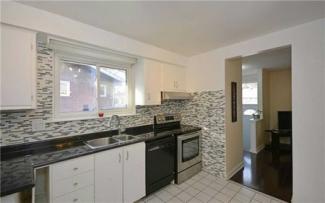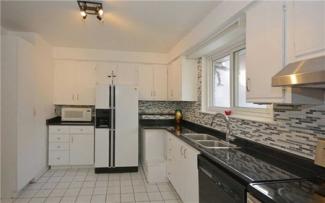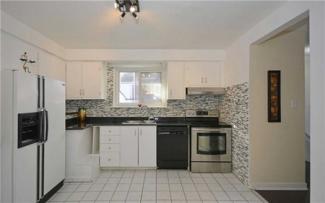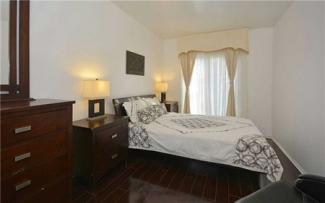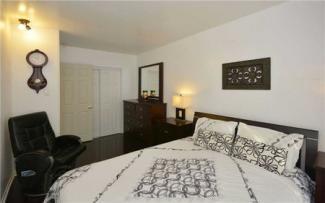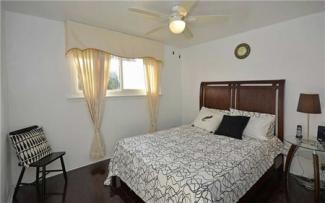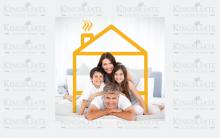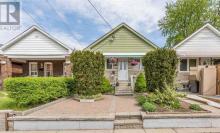49 Marbury Cres, Toronto, On
Home Facts
Map
Local Info
TV + Internet
49 Marbury Cres - C3669704 property view 1
49 Marbury Cres - C3669704 property view 2
49 Marbury Cres - C3669704 property view 3
49 Marbury Cres - C3669704 property view 4
49 Marbury Cres - C3669704 property view 5
49 Marbury Cres - C3669704 property view 6
49 Marbury Cres - C3669704 property view 7
49 Marbury Cres - C3669704 property view 8
49 Marbury Cres - C3669704 property view 9
49 Marbury Cres - C3669704 property view 10
49 Marbury Cres - C3669704 property view 11
49 Marbury Cres - C3669704 property view 12
Previous
Next
49 Marbury Cres - C3669704 property view 1 thumbnail
49 Marbury Cres - C3669704 property view 2 thumbnail
49 Marbury Cres - C3669704 property view 3 thumbnail
49 Marbury Cres - C3669704 property view 4 thumbnail
49 Marbury Cres - C3669704 property view 5 thumbnail
49 Marbury Cres - C3669704 property view 6 thumbnail
49 Marbury Cres - C3669704 property view 7 thumbnail
49 Marbury Cres - C3669704 property view 8 thumbnail
49 Marbury Cres - C3669704 property view 9 thumbnail
49 Marbury Cres - C3669704 property view 10 thumbnail
49 Marbury Cres - C3669704 property view 11 thumbnail
49 Marbury Cres - C3669704 property view 12 thumbnail
Previous
Price: $699,000
Bedrooms: 3+2
Bathrooms: 2
Neighbourhood: Parkwoods Donalda
Virtual Tour
Best Mortgage Rates
2.28%5-Year Fixed Closed
Get this rate
1.90%5-Year Variable Closed
Get this rate
Powered by
RateSupermarket.ca
Welcome To North York Parkwoods-Donalda Community 3+2 Bed Semi Detached Renovated Bungalow, Finished Basement Sep Entrance, Fireplace, In-Law Suite. Renovated Big Kitchen, Bath, Brand New Floor. Walkout To Deck. Central Vacuum, Big Cold Room. Washer Dryer 2012, Main Flr Stove 2014, Roof 2011, Window Doors 2012, Furnace 2011, Bath 2016. Floor Tiled Garage. Great Location For Schools,Ttc,Shopping Malls, Minutes To Highways 401 & Dvp, 20 Mins To Downtown.
Extras: 2 Stoves,2 Fridges,1 Deep Freezer,Dish Washer,Micro Oven,New Range Hood,Washer Dryer,Gdo, All Elfs,Central Vac,Hot Water Tank Rent $17.99.Exclude All Window Curtains/Covering Of Main Flr & Skyline Art In 3rd Bed.Inspection Report Available.
Legal description: Plan 66M812 Lot 310 Parcel 310-1, Section M812 Des
Property Information
Postal Code
M3A2G3
Basement
Apartment and Sep Entrance
Property Type
Free Semi-Detached
Taxes
$2,917.00 (2016)
Exterior
Brick and Vinyl Siding
Garage
Attached (1.0 spaces)
Heat Type
Gas Forced Air
Lot Dimensions
39.38ft x 111.5ft
Fronting On
W
Property Features
Library and Park
Room Information
Type Level Description Dimensions
Living Main Laminate Large Window Combined W/Dining 6.25m x 3.62m
Dining Main Laminate Combined W/Kitchen Combined W/Living 3.65m x 2.74m
Kitchen Main Tile Floor Window Renovated 3.65m x 3.2m
Master Main Laminate W/O To Deck Closet 4.87m x 2.74m
2nd Br Main Laminate Window Ceiling Fan 3.74m x 3.68m
3rd Br Main Laminate Window Closet 3.13m x 2.89m
Living Bsmt Broadloom Window Brick Fireplace 5.24m x 4.87m
Br Bsmt Broadloom Window Closet 3.5m x 2.77m
Br Bsmt Broadloom Window Closet 3.62m x 1.95m
Kitchen Bsmt Tile Floor 2.89m x 1.95m
Bathroom Bsmt Tile Floor 2.77m x 2.4m
Bathroom Main Tile Floor Renovated 2.43m x 2.13m
