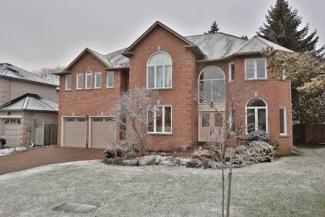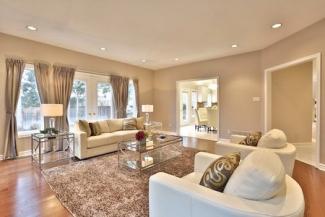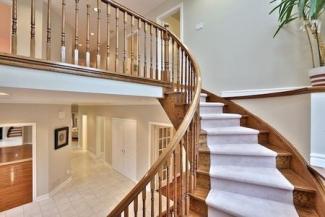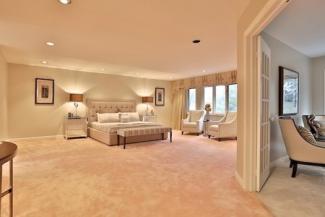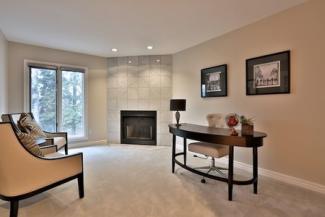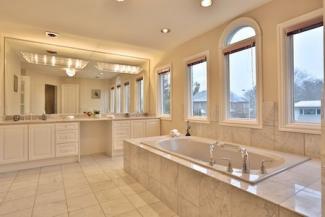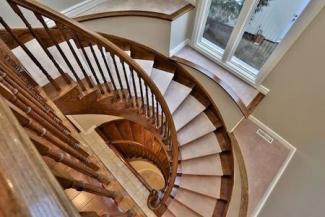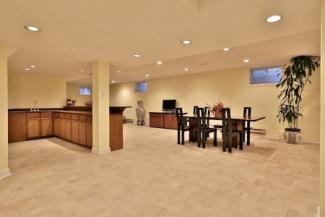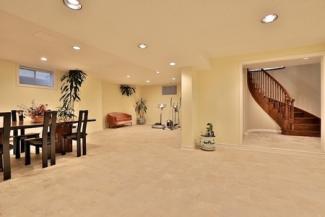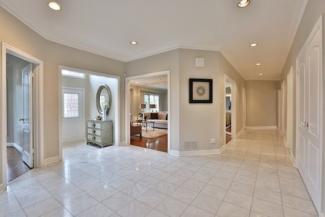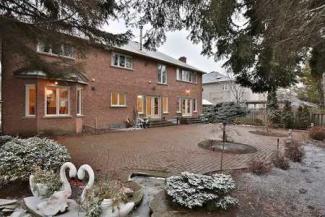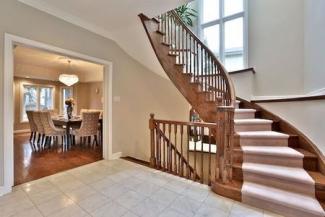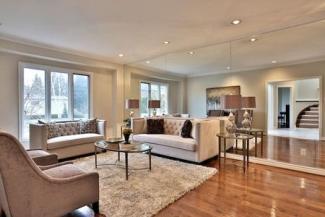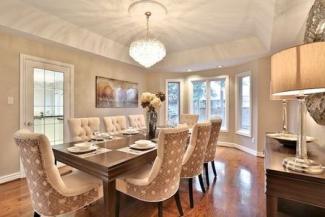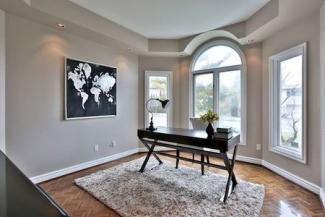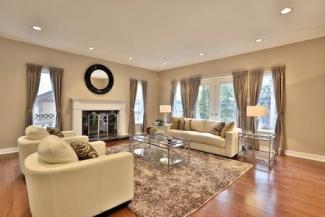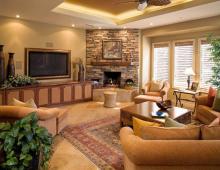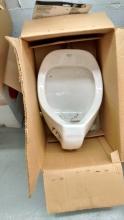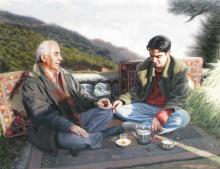$3,718,000 12 Larkfield Dr, Toronto, On
Price: $3,718,000
Bedrooms: 4+1
Bathrooms: 5
Neighbourhood: Banbury Don Mills
Breathtaking Family Home In Toronto's Central Neighbourhood.6000Sqft Living Spce Ft.Opulent Dble Dr Grand Entr W/19' Soaring Clings,Drmatic Wndws & Skylight.Mn Flr Graciously Szed Rms W/New Paint,Hdwd Flrs & Pot Lghts.Lrge Gourmet Eat-In Ktchn W/Granite Cntertops & Centre Island.Luxurious Mstr Bdrm W/6Pc Ens+Sep Sttng Rm & Wood Frplce.Lrge Rec W/Wet Bar,B-I Shlves,Frplc & Abve Grnd Wndws.2 Additnal Bdrms In Bsmt+4Pc Bath.2 Car Grge W/4 Car Drive.Sep Entrnce.
Extras: Edwards Gardens,Banbury Rec Cntre,Shops Of Don Mills.Schools:Denlow,Northmount.S/S Kitchenaid Frdge/Dshwsher/Mcwave,S/S B/I Kenmore 5 Burner Gas Stve W/Vesta Rnge Hd, S/S B/I Frigidaire Ovn. All Elf+2 Chandeliers.3 Wd Frplce,Skylight.Cac.
Legal description: Lt 96 Pl 4758 North York; S/T Ny200193; Toronto
Property Information
Postal Code
M3B2H1
Basement
Finished
Property Type
Free Detached
Taxes
$13,257.20 (2016)
Exterior
Brick
Garage
Built-In (2.0 spaces)
Heat Type
Gas Forced Air
Lot Dimensions
70.0ft x 110.0ft
Fronting On
N
Property Features
Fenced Yard and Hospital
Room Information
Type Level Description Dimensions
Living Main Hardwood Floor Mirrored Walls O/Looks Frontyard 6.45m x 4.01m
Dining Main Hardwood Floor O/Looks Backyard French Doors 5.65m x 3.95m
Office Main Hardwood Floor O/Looks Frontyard Window 3.93m x 3.28m
Kitchen Main B/I Appliances Breakfast Area Window 7.61m x 5.08m
Family Main Hardwood Floor Fireplace Large Window 5.63m x 3.12m
Master 2nd O/Looks Backyard 6 Pc Ensuite Bay Window 7.95m x 6.58m
Den 2nd Window French Doors Fireplace 3.32m x 5.02m
2nd Br 2nd Window O/Looks Backyard Closet 5.02m x 3.58m
3rd Br 2nd O/Looks Backyard Window Large Closet 5.12m x 3.61m
4th Br 2nd Closet 3 Pc Bath O/Looks Frontyard 3.95m x 5.18m
Rec Bsmt Marble Floor Fireplace B/I Bar 7.41m x 21.05m
5th Br Bsmt Closet Above Grade Window Marble Floor 3.83m x 3.03m
