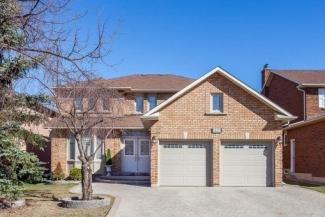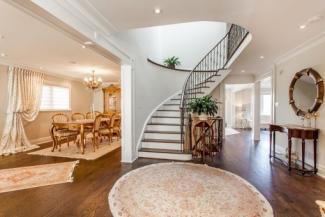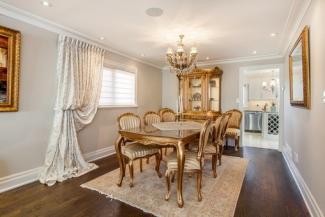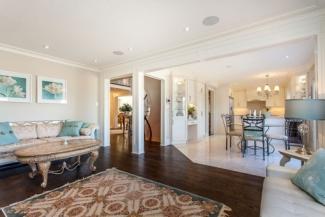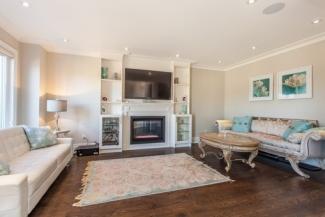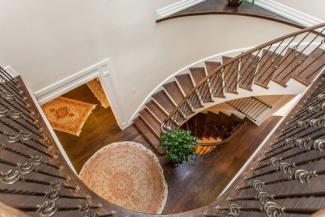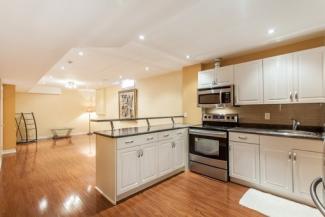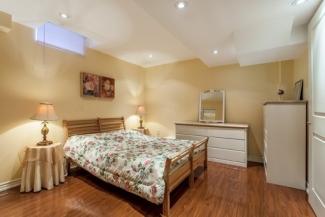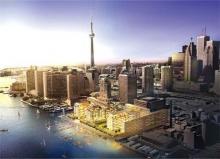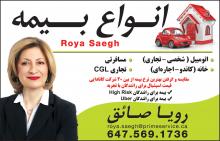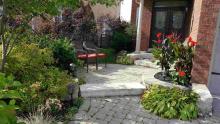Building type Detached
Building Style 2-Storey
Bedrooms 5 + 2
Bathrooms 4
Land size 49.2 X 109.88 Feet
Living space 3000-3500 Sq ft
Status For Sale/Active
Days on Market 1
Tax Year 2015
Taxes $5,710.00
Basements Apartment, Sep Entrance
Parking Spaces 6
Features Fireplace: Y
Direction Faces N
Den Y
Drive Private
Garage 2.0
Garage Spaces 2.0
Garage Type Attached
Gas Y
Heating Forced Air
Kitchens 2
Possession Tba
Occupancy Owner
Rooms 10
Rooms Plus 3
Utilities Sewer: Y,Cable: A
Community Observatory
Immaculate And Outstanding Greenpark Home Back To The Ravine. Truly A Masterpiece With Outstanding Workmanship, Out Most Attention To The Details. Luxury Finishings. New Designer Kitchen. New Fireplace. Skylight, Circular Stairs, New Hardwood, New Marble , New Countertops. Newer Driveway. Open Sat 1:00-3:00 , Sun 3:00 -5 :00
****EXTRAS**** All New Appliances. S.S Fridge , Washer, Dryer And Dishwasher. 2 Laundry Sets! 2 Kitchen!, Professionally Finished Basement With Sep. Entrance. Sprinkler System. ** Please See Virtual Tour.
